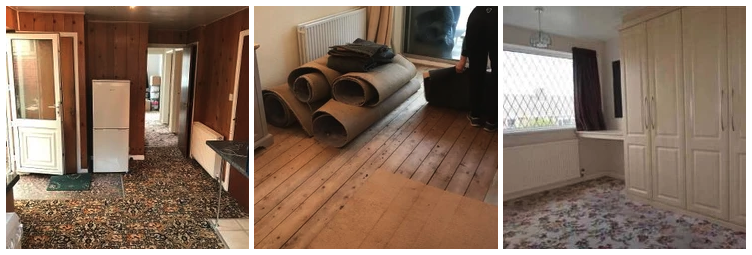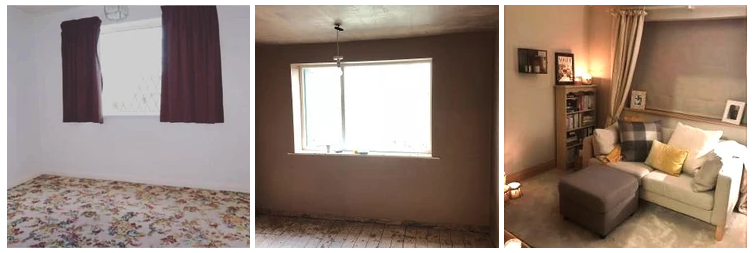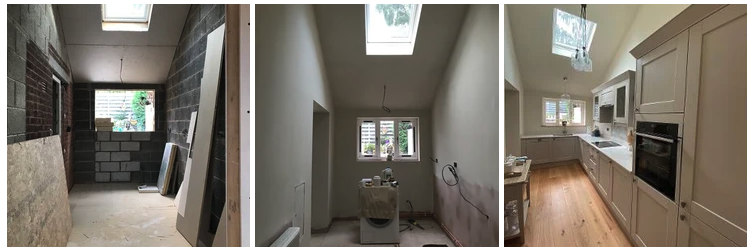One Story Glory - Chestnut Close
I’ve written briefly in past blogs about the bungalow on Chestnut Close, but there’s lots of details and tips I’d like to share with you now. The plan in 2018 was definitely not to buy a bungalow, however any three-bed semi in the area was being viewed by over 30 people and often going for as many thousand over the asking price. When I viewed Chestnut Close I was only thinking of three things: light, potential and ceiling value. Soon after moving in, I grew to love single story living and my plan changed, I decided to design this house for my life and style. I’ll share the approach for design, a rough timeline, and the costs as close as possible.
May 2018
The bungalow was listed for sale with Purple Bricks at £185,000, it was sitting in my Rightmove favourites as a potential option, but admittedly didn’t have the curb appeal I was looking for. It was south facing, had two bedrooms, a bathroom, large living room, good sized kitchen, and a lean-to conservatory along with a desirable driveaway and front and back gardens. I eventually went to view and put in an offer on the app later that night for £180,000, the same price I had sold my cottage for. Offering on an app felt very unusual! My offer was accepted the next day; selling my cottage and buying the bungalow was very stress free and I had a good feeling about the move.
August 2018
Within an hour of completion, the carpets were coming up! Half of the kitchen was carpeted with some horrific brown pattern, and the lounge wasn’t much better. All the curtains came down and emergency curtains were put up in the bedroom and lounge. I’d decided to begin planning right away and once I had a clear direction I would identify a room or two that could be renovated promptly. This is a tip I would give to anyone renovating; if possible create a room that you feel at home in, you will be grateful of somewhere to escape to. My initial thoughts included; extending sideways as the top of the drive was too narrow for parking, rebuild the back of the kitchen and lean to conservatory and improve segregation of domestic and living spaces. In the process of planning I'd identified what was special about a bungalow; you could have immediate access to your garden from your bedroom, something more difficult, and very different to a two-story house, so this became my starting point. I pictured myself lazing in bed, looking at the garden and stepping onto the patio to enjoy a delicious breakfast. Just like being on holiday. The architect visited three days after completion, and I brain dumped my brief. Fairly simple: three bedrooms, but one would be a snug as I didn’t need three to suit my lifestyle, a large master with ensuite enjoying views of the garden and an open plan kitchen living diner. The following weeks included exchanges backwards and forwards, but the proposed plan was fairly obvious.
October 2018
The planning application was submitted, and I’d been able to identify two rooms that could undergo all necessary changes before the major building work would begin. This would be the eventual spare bedroom and the snug (third bedroom) so with some help, wallpaper was stripped, windowsills, skirting boards and door casings removed and then I escaped for a holiday. That's also a great renovation survival tip, budget ways to live during the process, another few months of saving will be worth it. Whilst I was away new windows were fitted and the walls and ceilings were plastered. A few weeks later paint, carpets, blinds, oak skirting boards, door casings, architraves, and doors. It was time to get cosy and plan ahead for the extensions and renovation of the rest of the house.
March 2019
Christmas in my cosy two rooms came and went, planning had been approved and I arranged to meet with three builders and obtain quotes. I was going into this totally blind on how much it would cost and in April, whilst on holiday for my 30th, the quotes came back. My preferred builder quoted £55,000 which was higher than I had budgeted for (and not by a few holidays). I took a deep breath and considered my options, I had a niggling thought; what if I agreed to complete all major work and bathrooms then gradually add the flooring, internal woodwork, and a kitchen? To some this would be a nightmare, but I estimated it would mean managing with a temporary kitchen for roughly six months after the builders would finish. I could do that, so that was the plan of action.
June 2019
At the start of my summer off, on a family holiday in Cornwall (the breaks away really kept me sane) the builders made a start by knocking down the flat roof kitchen extension and lean to conservatory. By the time we returned the foundations had been poured and the first blocks laid, I then freaked out that it was going to be too small, and I would have a tiny impractical kitchen. I took on an allotment and sought refuge away from the mess. Even though I knew it could be another year from now before the kitchen was fitted I had rough designs drawn up to inform the electrician, builder, and plumber.
30th August 2019
After making a small design change, switching a door at the rear of the kitchen to a window, (in order to gain more surface space in my future long awaited kitchen), we were water tight! The build happened so fast, it was now possible to knock through and make the adjustments inside. When the new opening from the kitchen to the living area was made I remember feeling so excited and confident that I had made the right choice. I wasn’t so excited about all the dust.
September 2019
September brought fresh plaster, it’s such a milestone when you get there! By the middle of the month the painter was almost done, and the bathrooms weren’t far off finished either, the only delay up to this point was awaiting the tiles from Italy. Tip to future renovators, if your tiles are coming from Italy the factories tend to shut down for the Summer so order accordingly. I went into hospital mid-September and left a lighting plan, all light fittings and bulbs for the electrician and crossed my fingers everything would look as I hoped. It was still very much a mess when I came out of hospital but after a short stay with family I was able to move back in.
October 2019
Wearing a plaster cast protector, I enjoyed my first bubble bath in the beautiful freestanding tub. Behind me there were piles of tiles, boxes of wooden flooring, bags of render, and a roll of carpet. I had however no money to pay the relevant tradesmen to get the jobs done. Seen as I was recovering from an operation and had my initial two rooms, plus two bathrooms finished, I took a break to save up. I was hardly in a rush to cook up a meal in a kitchen on crutches anyway, so we set up the temporary kitchen. There’s a lot you can cook between a halogen cooker, slow cooker, and a George Foreman grill. I prioritised paying to get the engineered oak flooring fitted in the kitchen living and dining area as this would reduce a lot of dust and dirt and meant I could get my furniture back out of Grandads garage (always use family and friends if you can avoid paying storage costs).
February 2020
After a three-month break from having any further work done I was finally able to make a start again, ticking off some of the smaller jobs. I was dreading buying the rest of the oak so had to put up without skirtings and architraves for a while yet, however I had a pile of tiles waiting to be laid throughout the hall. Getting flooring down makes such a difference in your renovation project, it’s a time when you start to feel like you’re over the worst of it, and the dreaded dust becomes less of a problem. The hallway was tiled leaving only one room, the main bedroom, without carpet. Although I did have it ready and waiting!
March 2020
As we went into lockdown and everyone started baking banana bread we felt quite deflated that we didn’t have a kitchen to bake in, thankfully the weather was good to us and we were able to tidy up quite a few jobs outside, touch up paint, hang pictures, mirrors and shelves and refine plans for the future kitchen. Then we waited. Then life surprised us and at the end of April we were planning our unexpected move to Cornwall. I call it The Cornwall Curveball because it really was, it happened so fast, we hadn’t even ordered a kitchen and we were looking at the calendar and arranging a valuation from the estate agent. We had a lot of luck on our side!
June 2020
On the last day in June things could finally get going again, we’d found a way with a credit card and some help from family to hit the accelerator and get the house finished. There was a large bill to pay for the internal oak woodwork and of course the kitchen and utility area. I made a pledge to myself that I would stick to the plan and continue completing the work to a high standard, it would be a shame to put a budget kitchen in after everything else had been so carefully chosen. A shaker kitchen with quartz worktop and Neff appliances was completed by the middle of July by Matt at Joseph William Bespoke. I managed to bake a cake as he was tiling the splashback, I needed to make the most of having a slide and hide oven!
July 2020
The final carpet was fitted, and Matt spent some very long days at the house; following the kitchen there was still many meters of skirting to fit, six doorways to architrave, door thresholds to finish and a utility to complete. We were against the clock as the photos would be taken at the start of August, so he was bribed with food most days, more reason to bake cakes! Thankfully the woodwork didn't need to be glossed, whilst it's eye wateringly expensive we will 100% be having oak here as I can't stand glossing. Plus it's beautiful. At the end of the month, we had to decide how to finish the outside of the house, on the back garden the intention was to tile with wood effect tiles which I’d already paid for, on the front we wanted to do resin. Both tasks expensive and time consuming and we were moving in just over two weeks. Not possible, bring in the emergency gravel for the front and sadly the back just had to be decorated with pots of roses and tiles provided for a future buyer!
August 2020
By the 5th of August we were live on Rightmove, with just a few snagging jobs to do, and frantically booking holiday lets in Cornwall! There was no eat out to help out though, I had a lovely kitchen that I wanted to enjoy right up until the day we would leave. Thankfully we were able to accept an offer of £310,000 a few days before filling our cars and making the move south.
I didn’t get to add my favourite décor accessories, soft furnishings, or dozens of candles but when I looked around before I left the house in the hands of friends, I was so pleased to see my initial vision had come to life. It was bright, calming and completed to a high finish. It was a shame we only enjoyed the master bedroom for two weeks, but it has made it far easier to plan what we would like in our new one-story renovation and yet again the master bedroom has been the starting point for all draft designs. I’ll share tips on designing a single-story floor plan in my next post.
Continue reading for the Rightmove links, floor plans and a breakdown of costs.
Before: https://www.rightmove.co.uk/properties/65229799#/?channel=RES_BUY
As always if you have any questions I would love to hear from you. Happy renovating!
Charlotte













